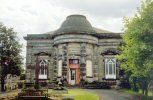
St Marks was one of the first Episcopal churches to be built in the Edinburgh Diocese after the repressions of the Penal Laws that followed the Jacobite risings in the 18th century.
The church is set within a tree lined burial ground, enclosed by a boundary wall. The Vestry was granted the right to open a burial ground in 1828 after a long period of litigation instigated by the owner of a neighbouring villa.
The building has a category B listing and is of a villa like Neo Classical design, fronted with an imposing semi-circular Doric arched porch with flat topped dome which conceals a cupola lantern that lights the inner vestibule and stair to the gallery.
The original so called chapel was erected by Colonel & Mrs Robert Haliburton and Mr & Mrs James Rutherford at their own expense and constructed with remarkable speed by builder Robert Gray. The ground having been feued from the Marquis of Abercorn in 1825, it was opened on
The church was square in plan and “designed for the performance of Divine Worship in the Episcopalian form”. It comprised the present nave with balconies on three sides.
In 1892 the church was altered by Hay & Henderson. The two side galleries were removed, the ceiling reinforced and the chancel added to the south. The two windows to the north façade were also changed from sash and case windows to the Venetian style ones that can be seen today.
In 1919 a Lady Chapel was erected to the west of the chancel in memory of the 48 members of the congregation who fell in the Great War. It comprised an altar with a white marble slab on two black pillars. Over it was a tabernacle for the Reserved Sacrament, surmounted by a niche in which stood a crucifix. Behind it was a simple reredos of oak. The chapel was surrounded by an oak screen with eleven arches containing semi-circular panels carved by members of the congregation, one of which can be seen on the Crypt Chapel door.
The Lady Chapel was removed following a serious fire in 1967 which started in the boiler room and burned its way through the floor at the rear of the church, the heat reportedly melting the candles on the altar.
Other changes were also made at this time. In the chancel the altar was brought forward from the brown marble reredos (both 1872), the floor levelled and the altar rails relocated. The pulpit was also removed and replaced by two lecterns. In the basement a vestry and small stone-lined chapel were built, all largely the work of Alex & Ian Miller, members of the congregation.
In 1990 a meeting room, kitchen and accessible toilet were constructed under the gallery and a second meeting room formed in the basement. The architects being Campbell & Arnott.
In 2006 extensive repairs were done to the roof with the assistance of Historic Scotland and Heritage Lottery.

No comments:
Post a Comment